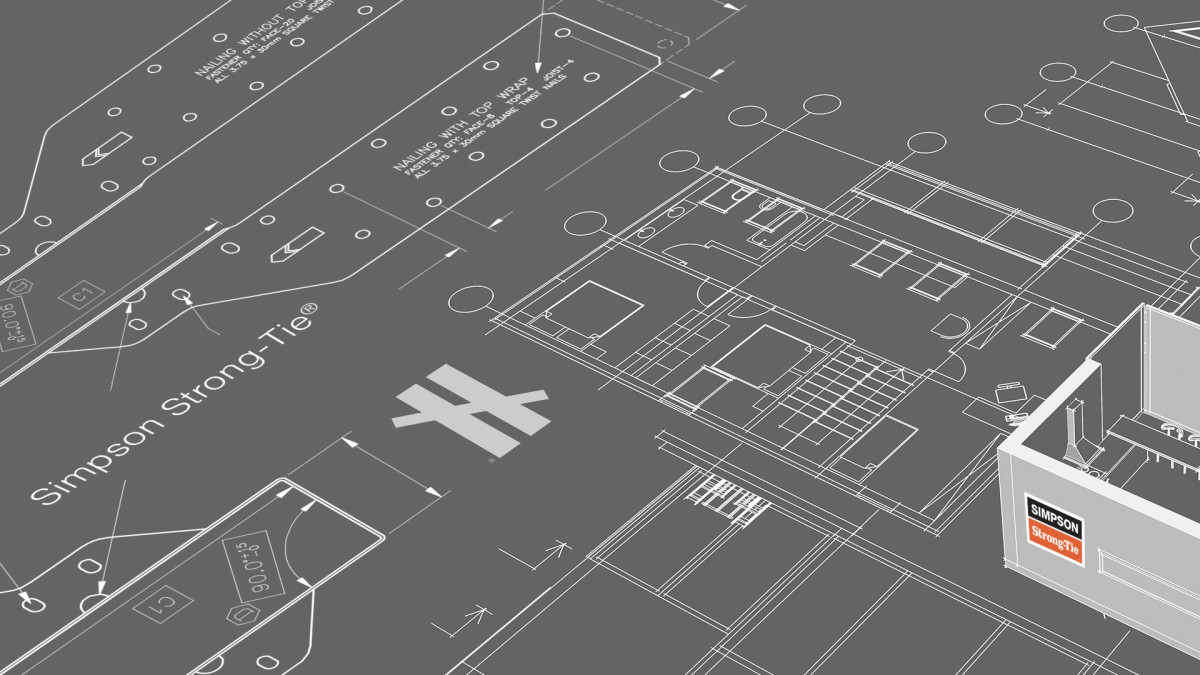Drawings /
Our CAD Libraries

Any 2D and 3D model of our connectors can be immediately integrated into building designs and design software.
We know how useful the drawings of our wood connectors can be for you. That is why we offer our drawings in the following formats for free download:
- 2D / 3D .DWG
- SAT
- 2D / 3D Revit
- XML
Please note that you will need at least CAD software to open some of the files. You can get a free file reader at: Autodesk Review.